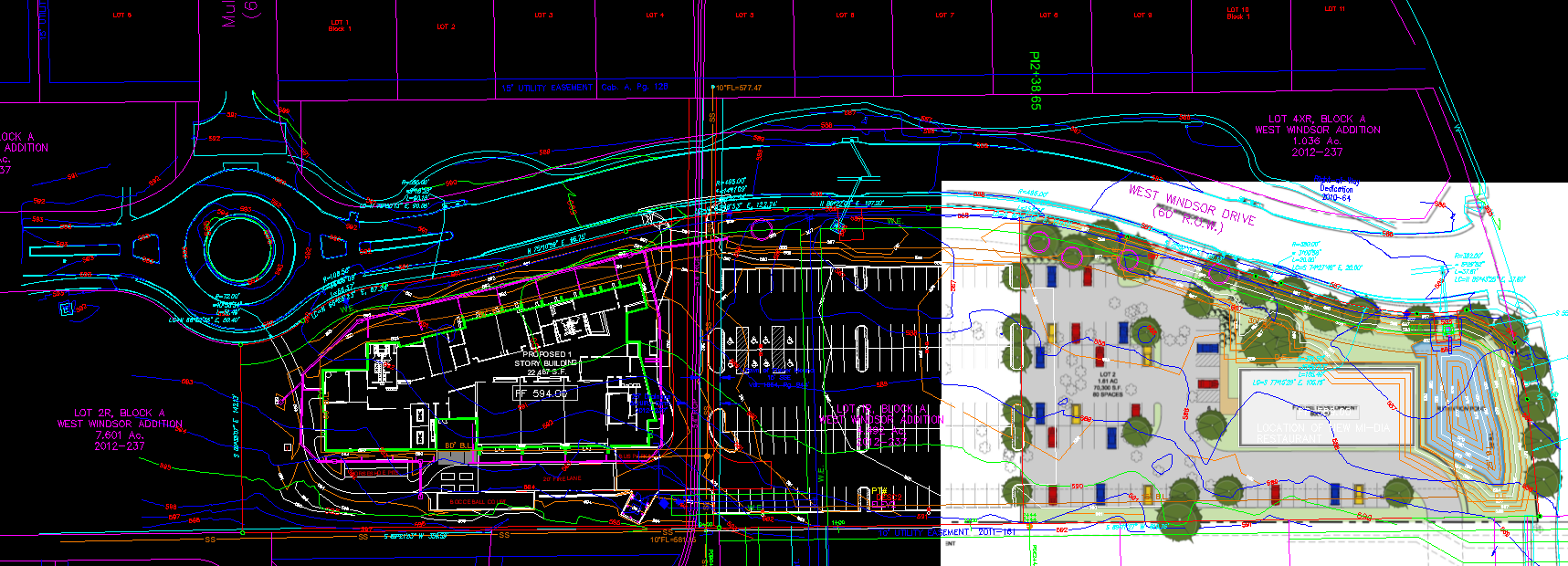CAD is all about drawing of models using coordinates relative to the objects. CAD mapping denotes to digitization of documents of drawing which referred to as raster to vector conversation
CAD conversion is the process which converts scanning paper drawings into a digital format & makes archiving, retrieving, copying, editing, and sharing of the drawings easier. It’s the most powerful IT uprisings that can be used for the development of solutions for managing the ever-increasing volume of documents at most firms. We convert paper drawings into high precision, dimensionally accurate AutoCAD files. CAD conversion can be done on site plans, floor plans, exterior elevations, roof plans, foundation plans, electric plans,

Advantages of CAD Conversion
- Provides a common electronic database.
- Reduces print times for documents with document management and easy retrieval of information.
- Improves information with workflow.
- Increases value and quality of paper drawings through integration with CAD.
- Leads to less lost, damaged, and inappropriate documents.
- Provides immediate availability of information.
- High quality drawings with accuracy in dimensions.
- Provides high level of accuracy in drawing a site, map, or profile.
- CAD packages facilitate drawing with coordinates or distance in a variety of units. drawing can be used to calibrate the data needed for construction by civil engineers e.g. the quantity of material. It provides high quality of material.
- Ensure the models meet the design standards. Precise CAD models can easily be integrated into drawings.