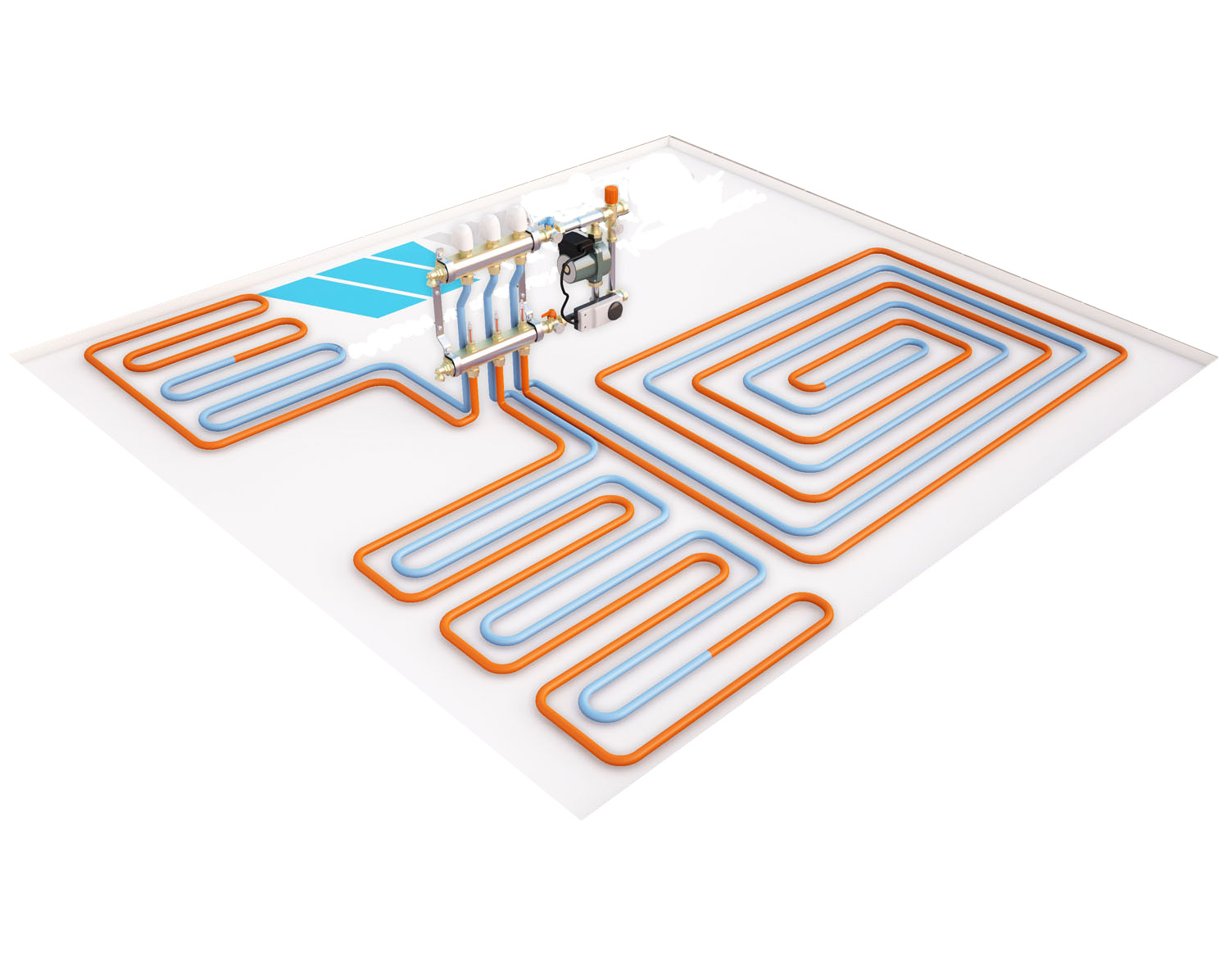The use for Underfloor heating services is how to manage this rising heat in your room. Basically, Underfloor heating, while any private property can benefit from the direct warmth it provides underfoot, is not necessarily a one-size-fits-all product.
To manage rising of heat in your room, Underfloor heating/ducting service is being used. Based upon a room’s unique size, space and shape, planning for such an installation may need to take place before any physical assembly of pipe work can begin.
In many cases, depending upon room size, space and shape, planning for such an installation may need to take place before any physical assembly of pipework can begin. This means that designs will need to be drawn up based upon a room’s unique size, shape and features in order for the heating system to both function and install correctly. This way, you can come away with a bespoke and unique Underfloor heating installation that both complements and benefits your room and anyone likely to be in it. The way in which Underfloor heating plans are drawn up is undertaken via Underfloor heating CAD.

Why we use Underfloor Heating
- Heat management that ensures the floor temperature is slightly warmer than the head to optimize the comfort levels
- Produce a radiant heat (infra-red) which results in comfort levels at lower temperatures than with air heating
- Produce a constant temperature that is evenly spread throughout the entire room
- Allow you to set and manage a comfort and economy level that fluctuates with the hot and cold periods of each day
Our Underfloor ducting drafting services for
- Pipe distribution planning
- Design preparation
- Heat calculation
- 3D Modeling for produced plan